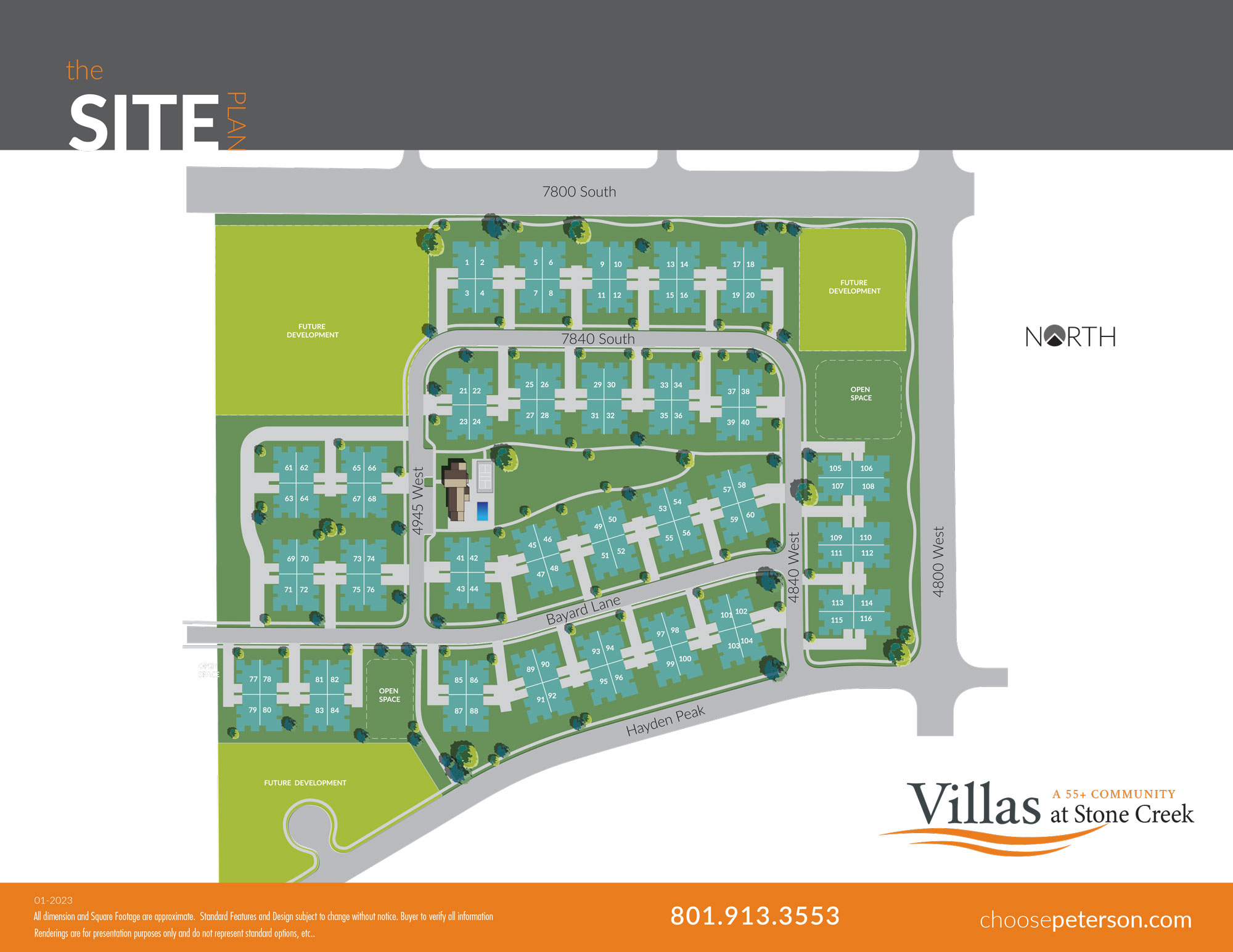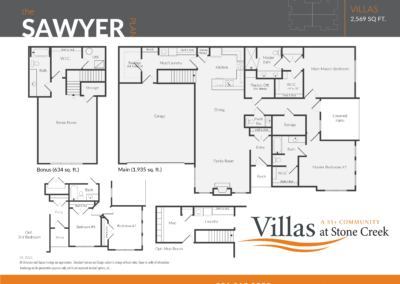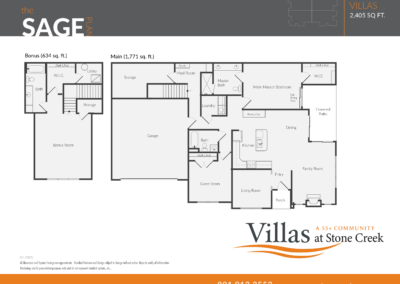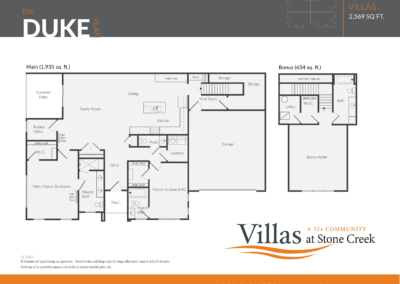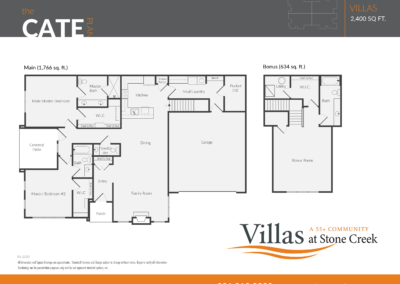VILLAS
Contact Us Today!
Call: (801) 913.3553
Email: lisawillden@gmail.com
Location:
7800 South 4800 West
West Jordan, UT 84088
Exterior
- Fiber Cement Craftsman Exteriors, Brick Coursework
- Classic Roof Lines with 30 Year Architectural Shingle
- Energy Efficient, Dual Glazed Low-E Vinyl Windows
- Maintenance Free Aluminum Fascia, Soffit & Full Rain Gutter
- Full Landscape & Covered Patio
Interior
- Standard Granite Countertops Throughout
- Comfortable And Spacious Floor Plans
- No Step Entries From Garage And Front Door (does not apply to basement lots)
- Mud Room Bench w/hooks
- Gas Fireplace With Mantle And Shiplap Below Mantle (Plan Specific)
- Pedestal Sink In Half Bathroom On Main Floor
- Doorway And Hall Widths Are Generously Designed
- Energy-Efficient Gas Fireplace (Plan Specific)
- 9′ And 10′ Walls (Approx.), Vaulted Ceiling (Plan Specific)
- Recessed Lighting In Kitchen
- Two Tone Paint
- Tall Windows Provide Additional Natural Sunlight
- 8 Lb Carpet Pad For Cushion & Comfort
- Luxury Vinyl Plank Flooring
- Moen Plumbing Fixtures
- 5″ Craftsman Base
- Trimmed Window Sills
clubhouse
- Pool and Hot Tub
- Fitness Room
- Spacious Social Area for Gatherings
- Pickleball Court
- Kitchen
Garage
- Two Car with Automatic Door, Remotes and Keyless Entry
- Easy Access from Garage to Kitchen
- Insulated Garage Door
kitchen
- Cabinetry in Maple, Alder, or Stain Grade Finish w/ Crown Molding
- Moen Spray-head Faucet
- ½ hp Garbage Disposal
- Stainless Steel Range, Microwave, and Dishwasher
master suite
- Thoughtful & Spacious Layout
- Ceiling Fan
- Pre-Wire Category 5 Wiring for TV, Computer
- Adult Height Vanity with Double Sinks
- Cultured Marble Shower Surround
- No Step Shower
- Euro Shower Glass-Clear
- Taller Elongated Toilets
Laundry
- Full-Size Washer and Dryer Hook-ups
- Countertop Folding Area w/Base Cabinet
(Plan Specific)
Heating and Cooling
- 93% Efficient Natural Gas Furnace
- 13 Seer Central Air Conditioning
- 40 Gallon Water Heater
- High Efficiency Insulation Package with 2 x 6 Exterior Walls
Jump To Photos
